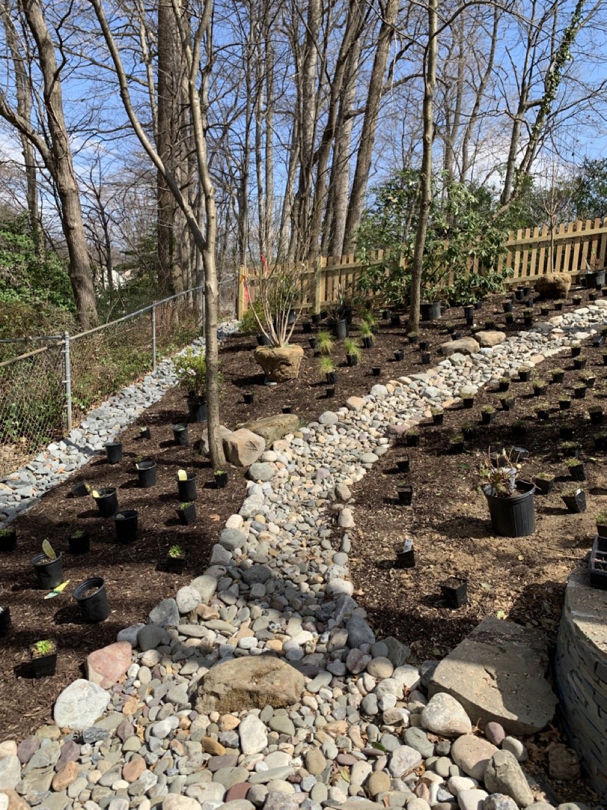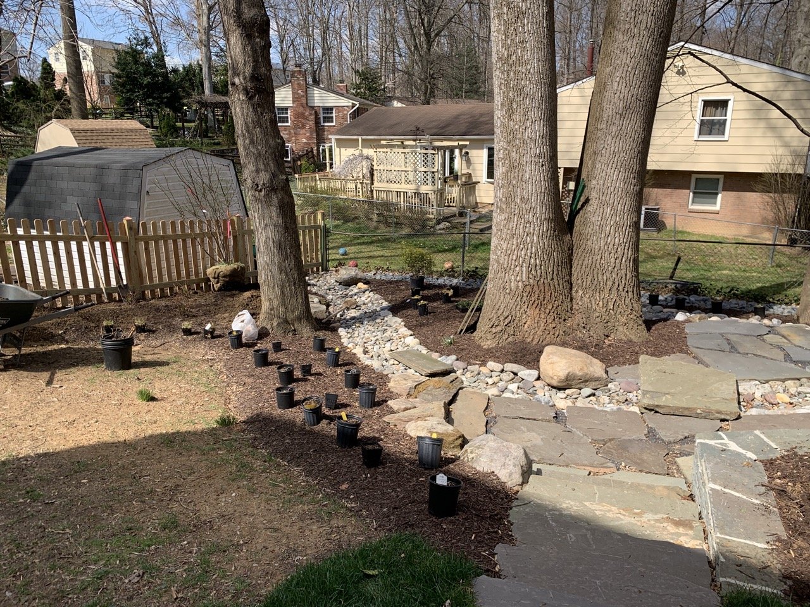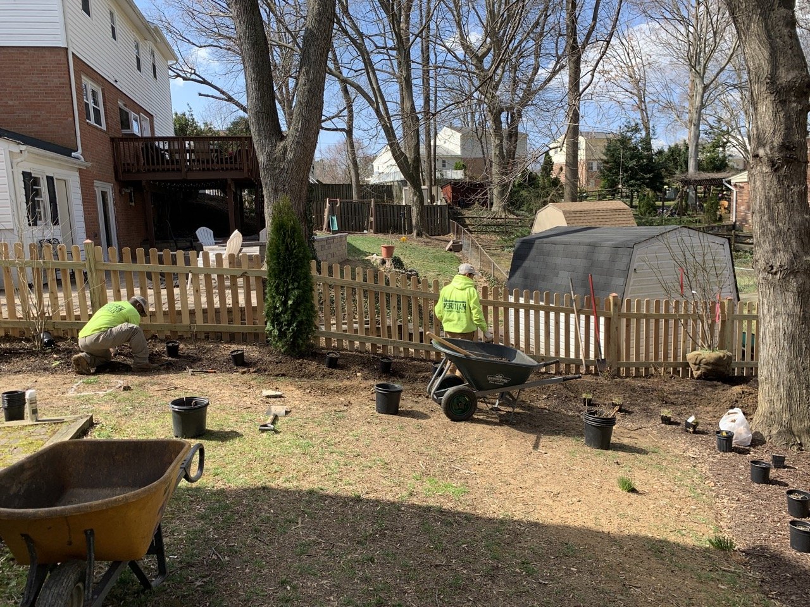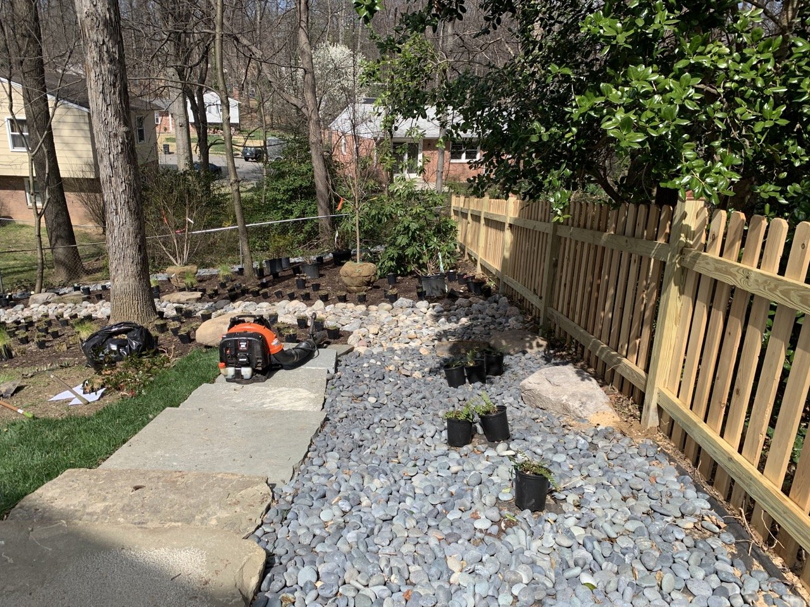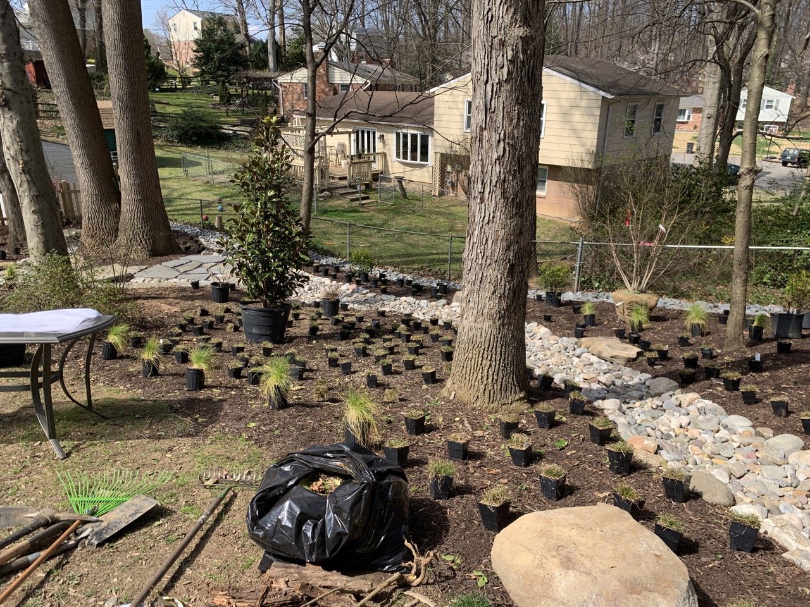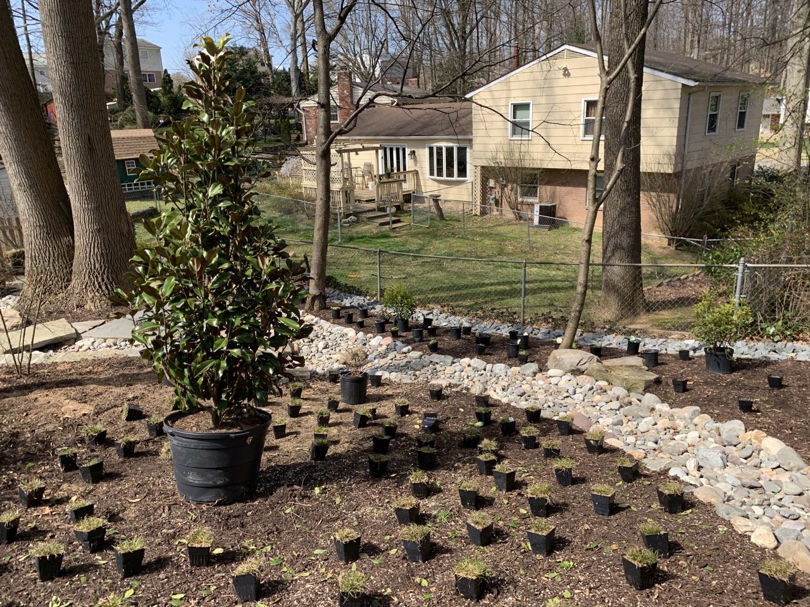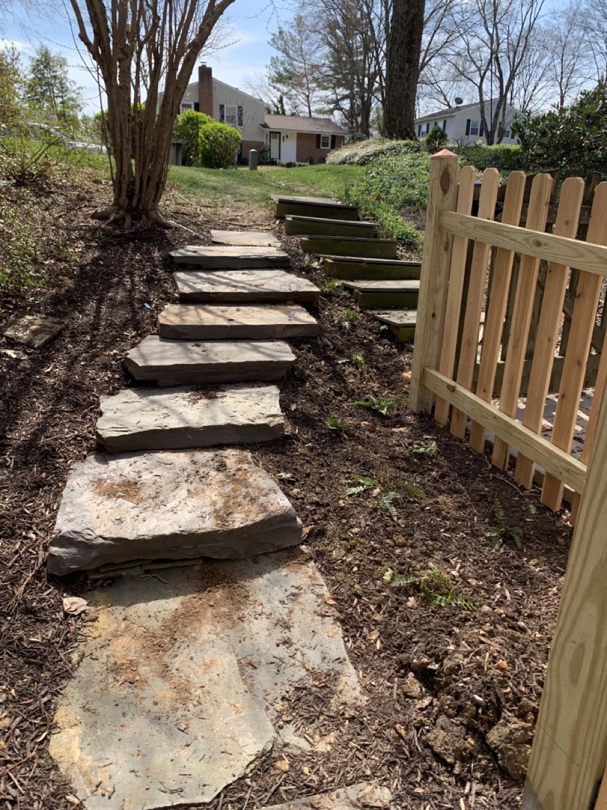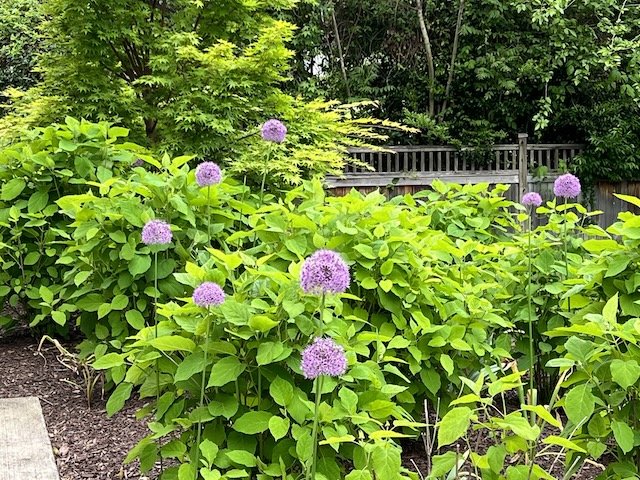
Residential and Commercial Projects
“I take cues from the architecture and the natural patterns of light and moisture in making decisions, letting the site tell me what it needs. I work with my clients' ideas for the site—perhaps it's a cutting garden or a great place for the kids to play.”
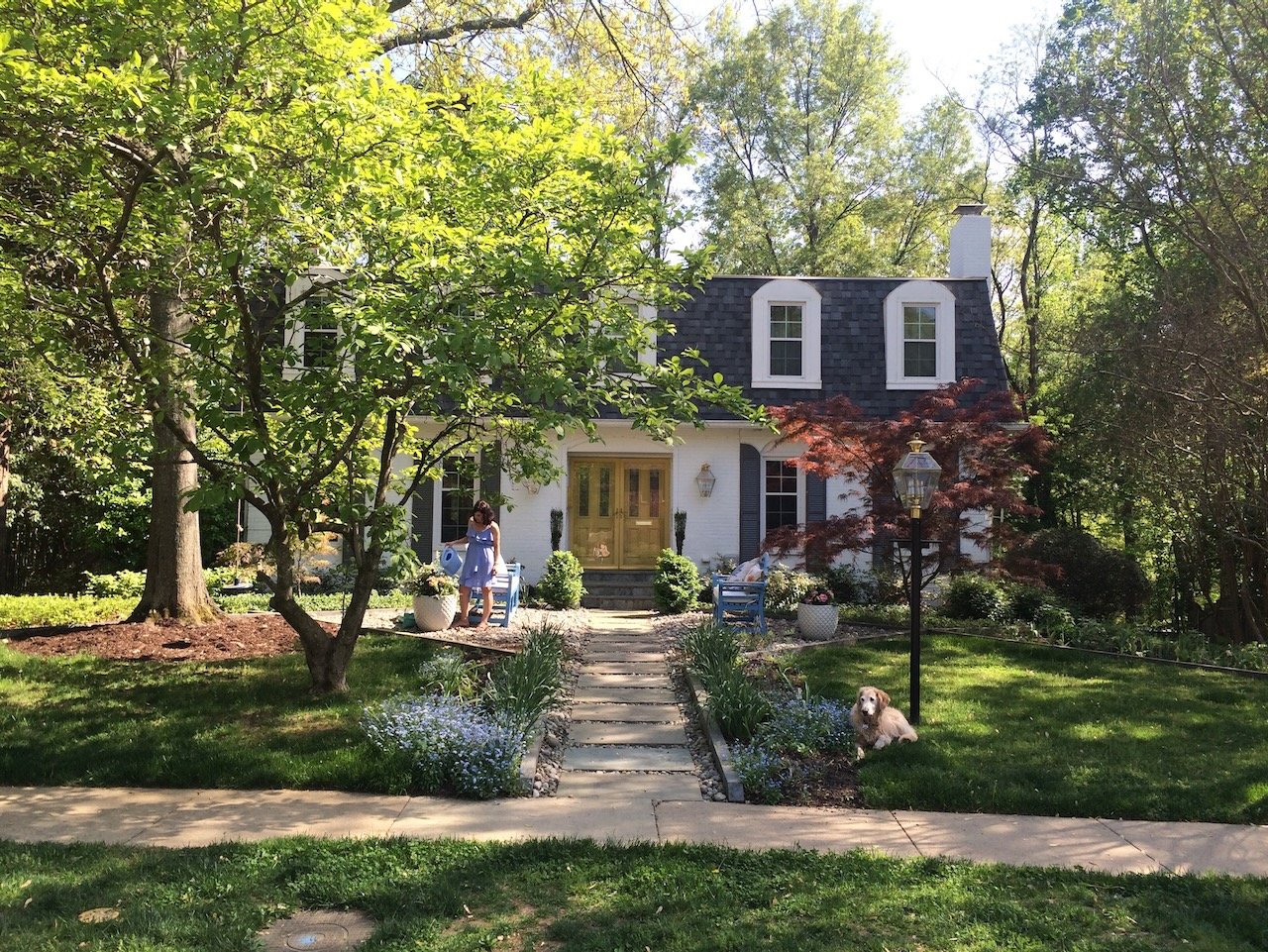
North facing front yard with limited sunlight.

The design intent included symmetry to reflect the architecture of the home

The gravel path and seating area lend a European flare but also solve the problem of an area that was virtually impossible to grow a lawn.
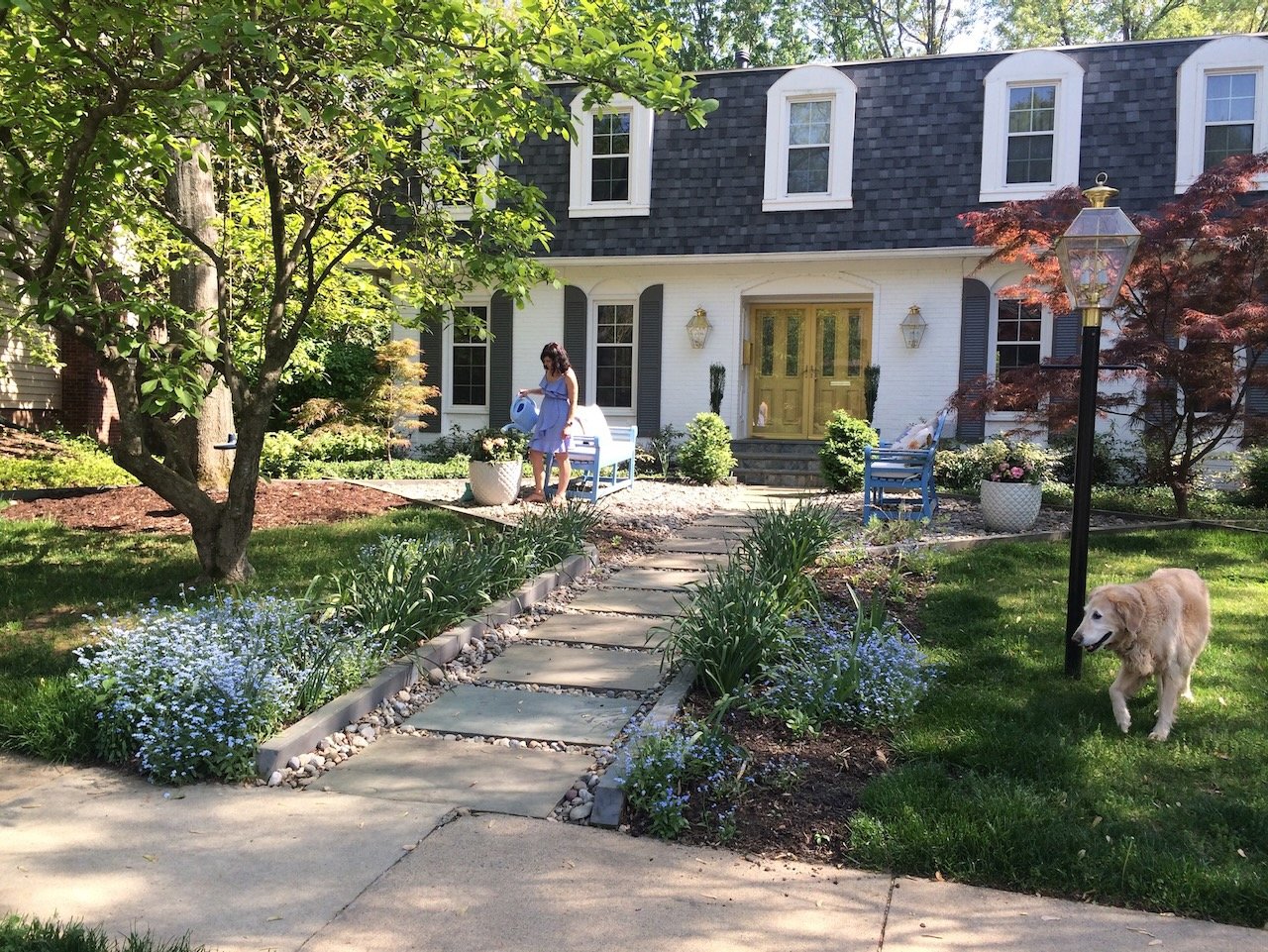
Most of my designs incorporate existing mature trees that are integral to established neighborhoods.

The planting design reflected the client's favorite color palette.






A mix of flowering plants – some native

Intimate interior courtyard garden allows for seating, plants and fountain



The original landscape had several pathways connecting little patios. The new design unifies the entire exterior of the house with one large sweeping patio and gathering space.
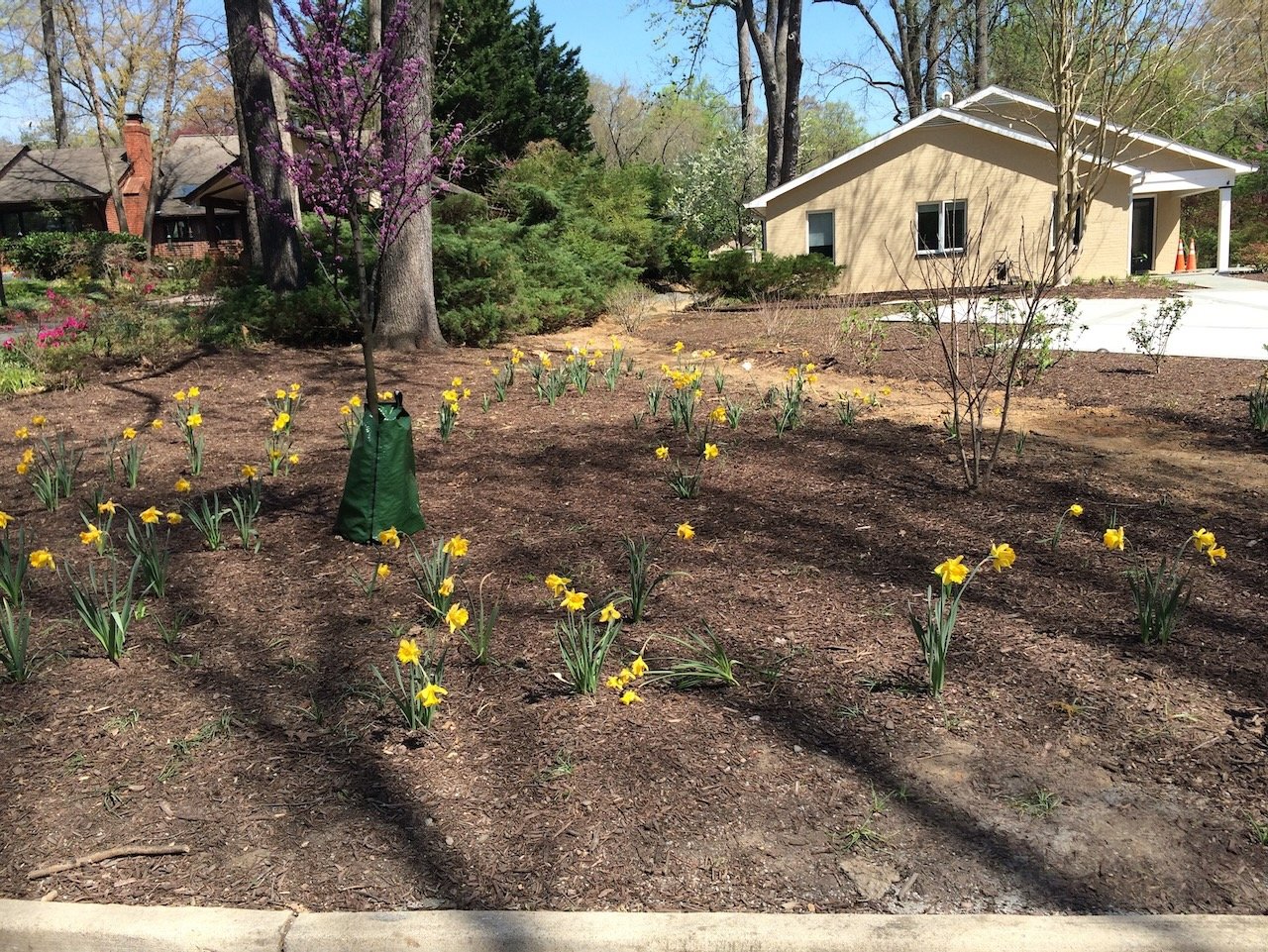
"Our new space was a Godsend during Covid. The space became and outdoor office and lifeline for visiting with neighbors and fiends." – Client

Driveway grading
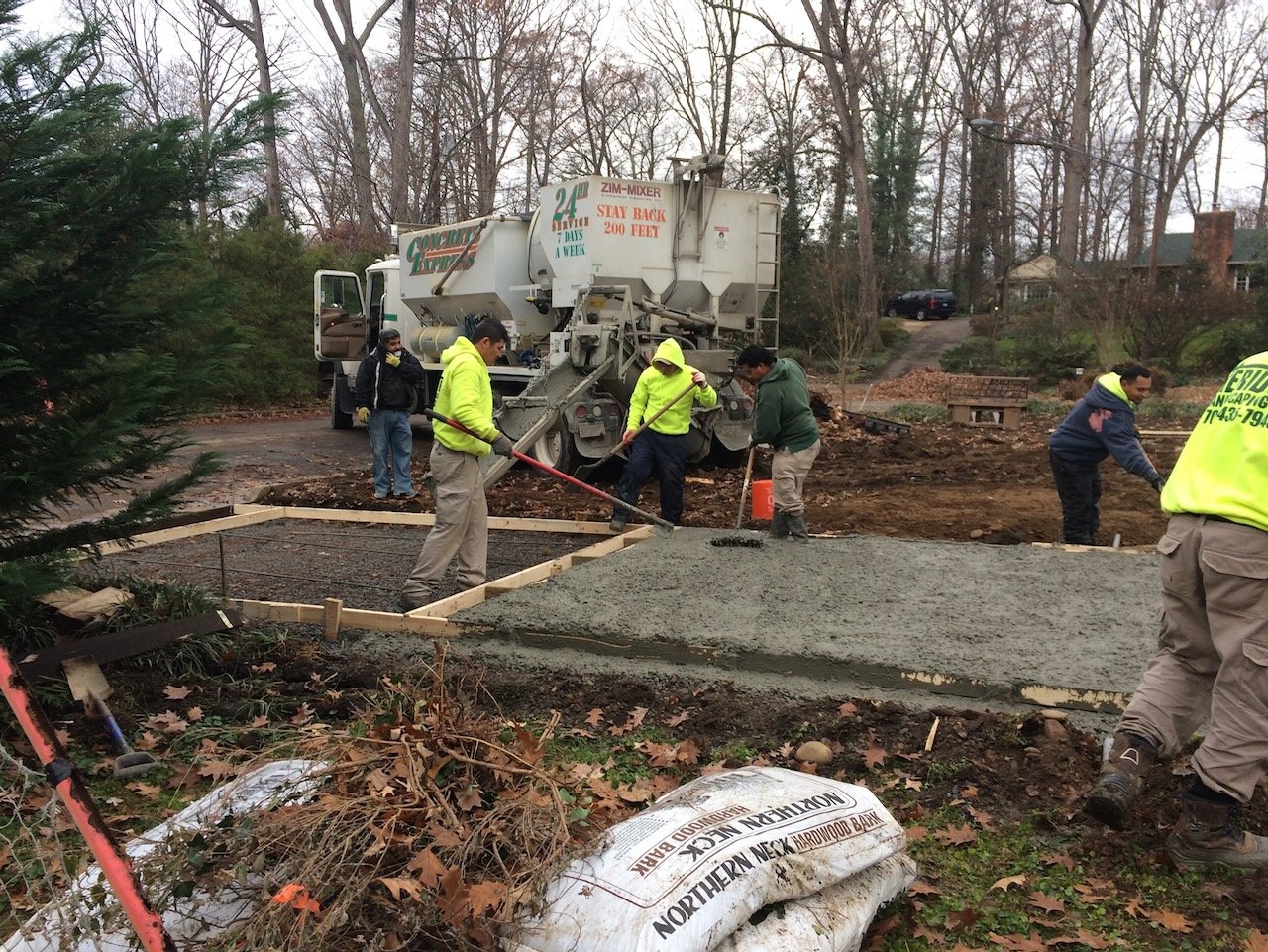
Driveway construction
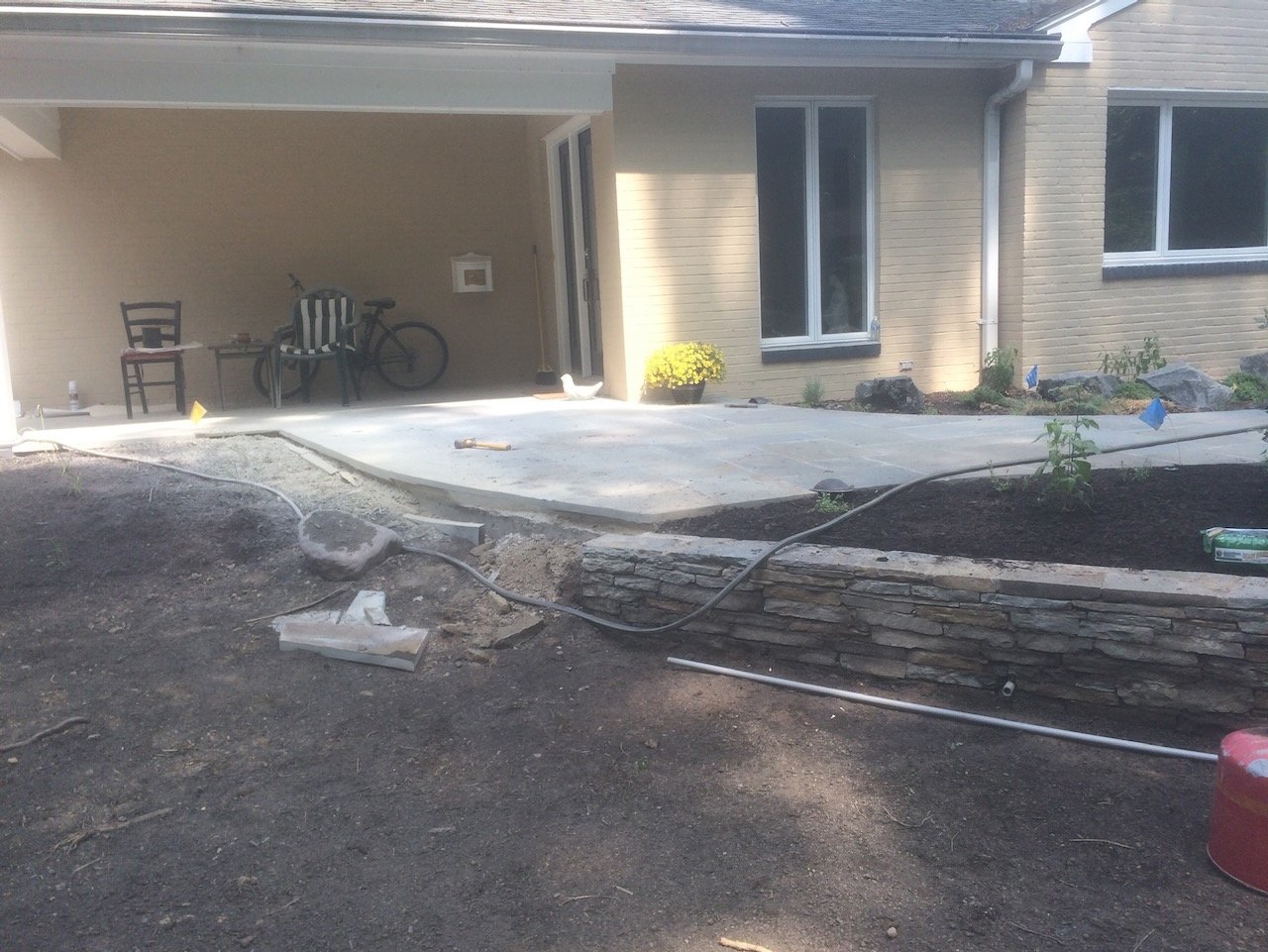
Patio construction





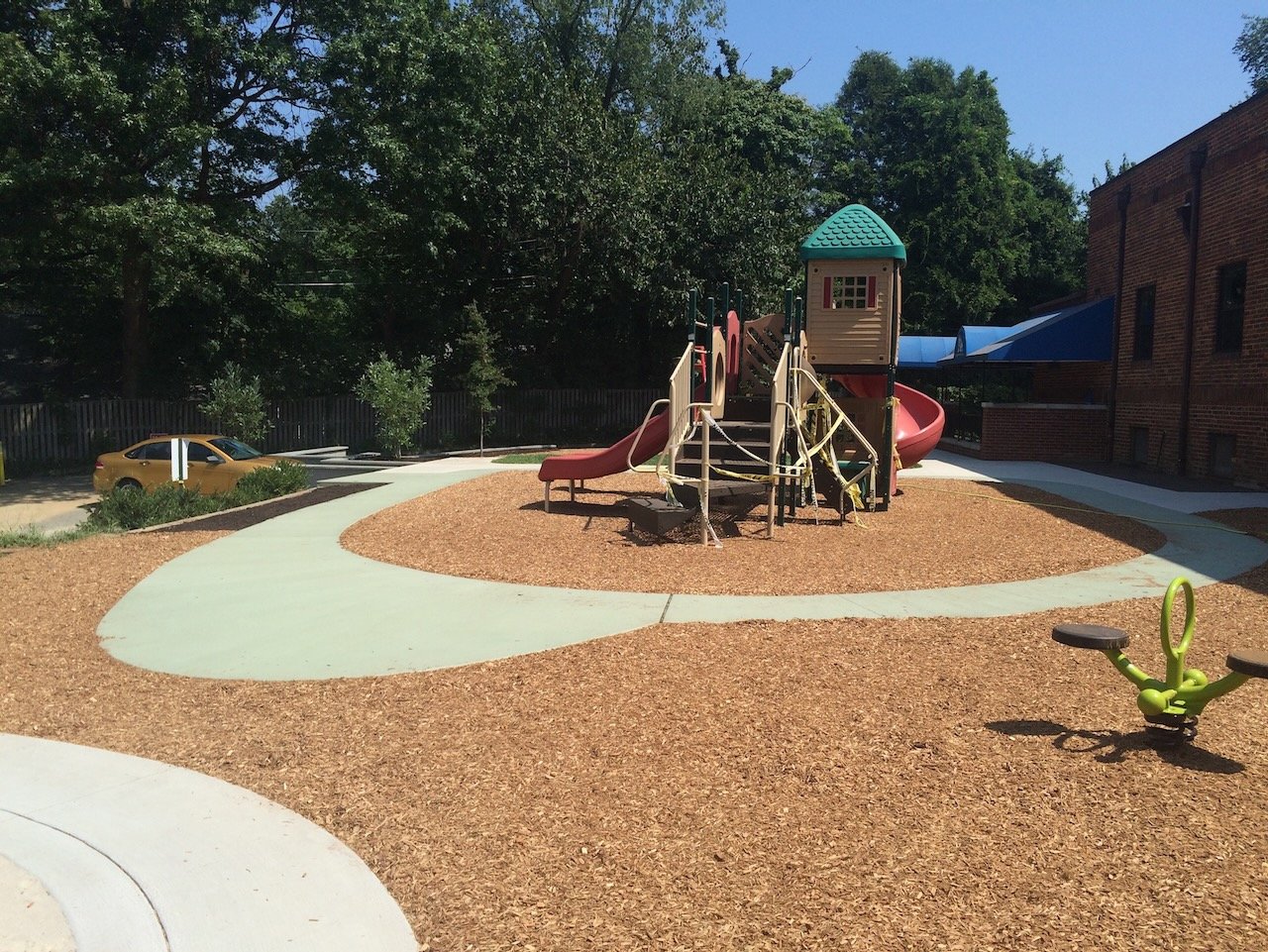
A updated design for the playground includes a green trike track and playground compliant surfacing.

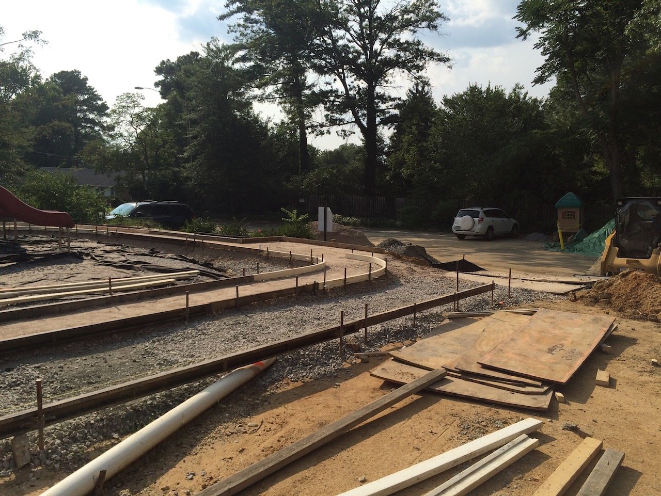
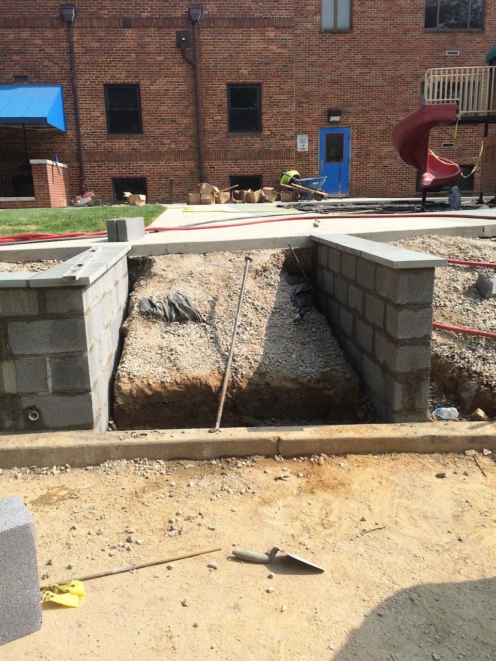
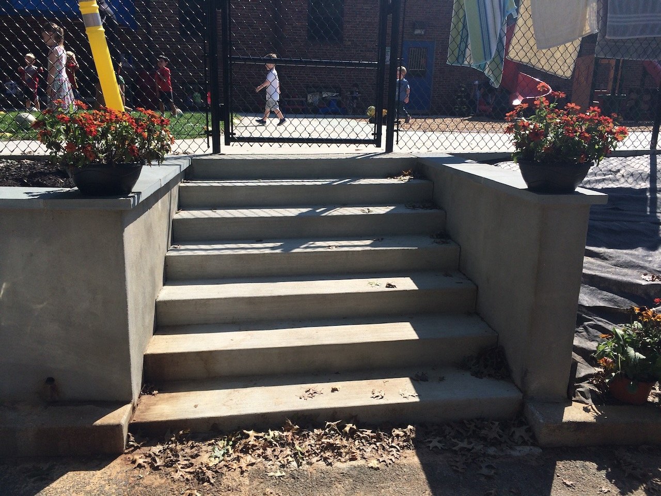
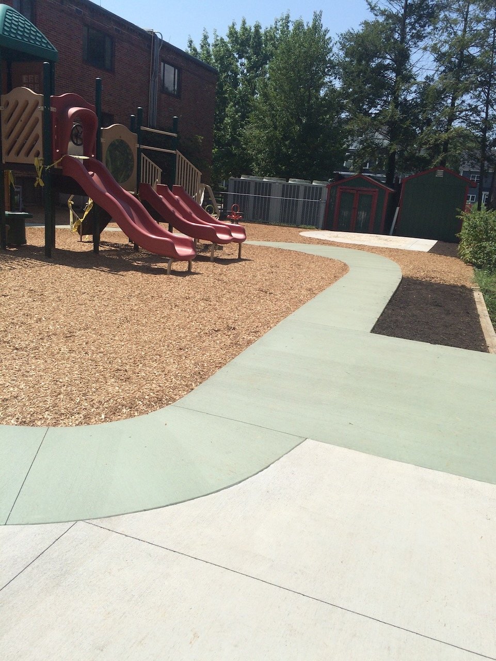
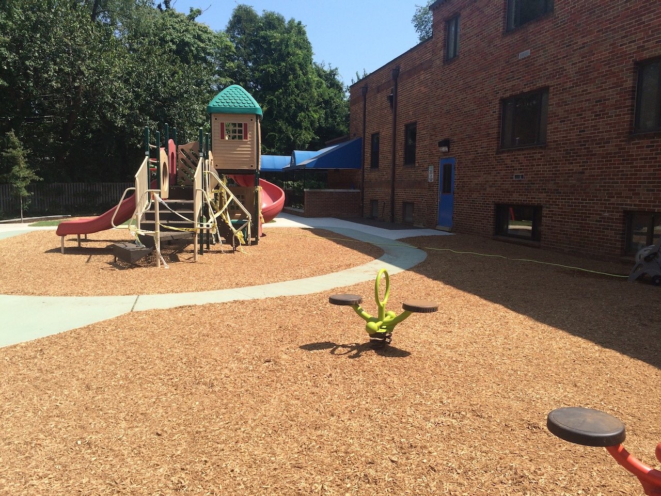
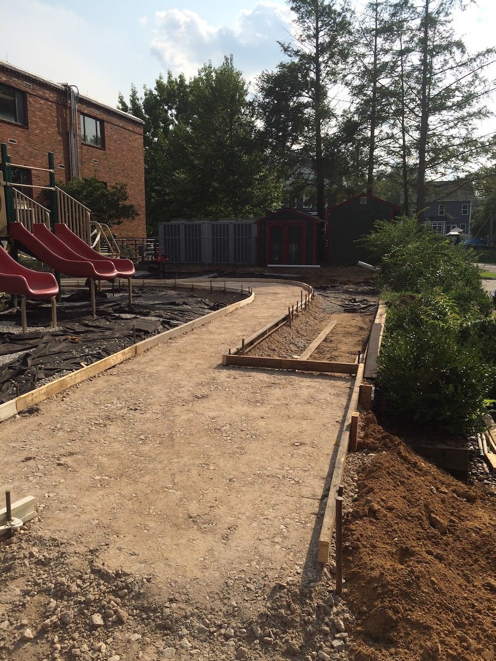
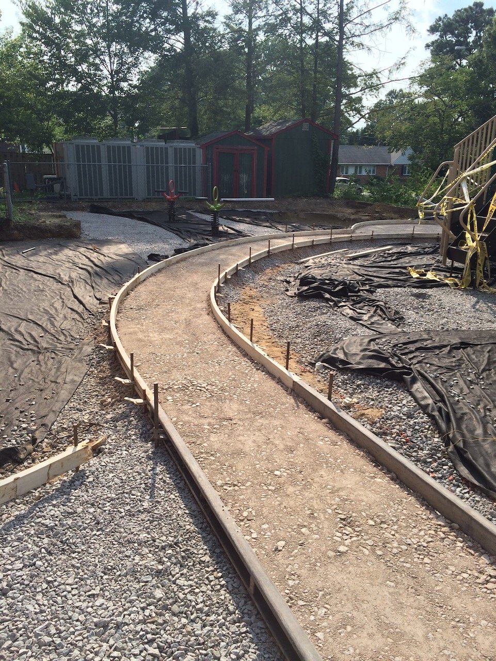
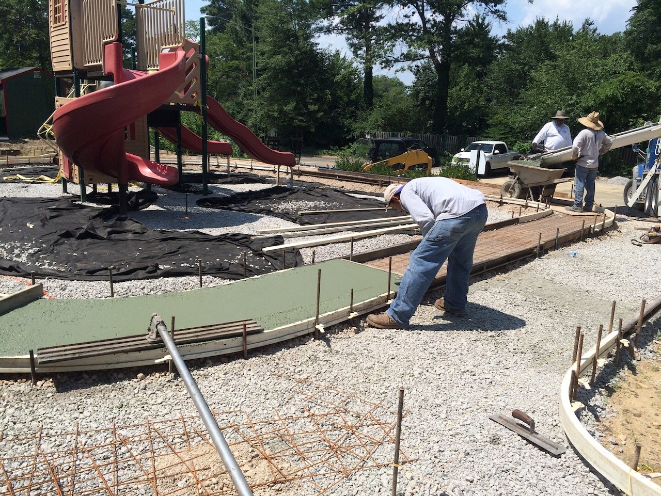
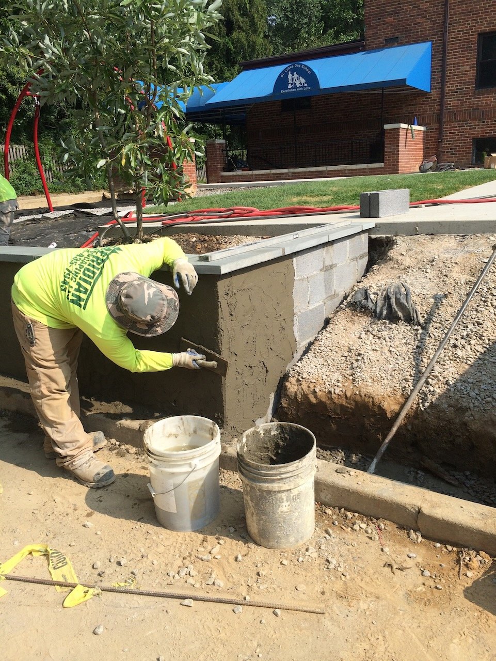
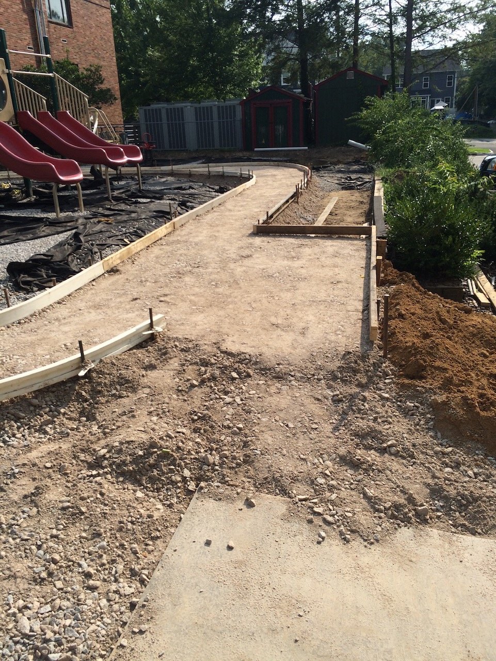
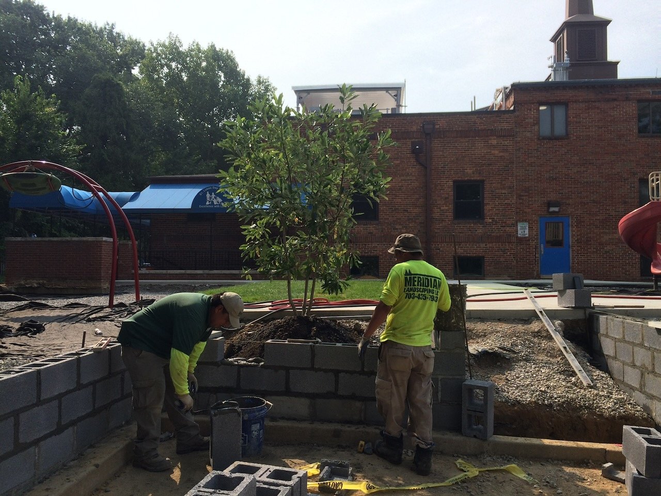














Custom driveway incorporates materials from patio and path.

Incorporated an additional sitting area around the versatile firepit area.

Create privacy with a berm on the corner lot while setting up trees for successful growth above the clay.

The private patio transitions from the central patio to steps that lead to the basement.

Blended existing structures into the new plan.







